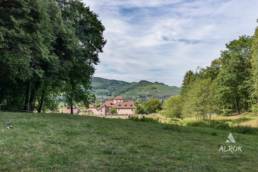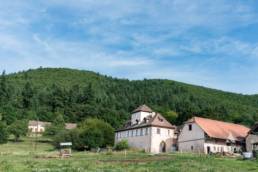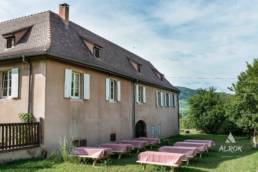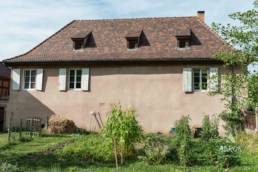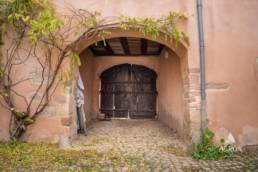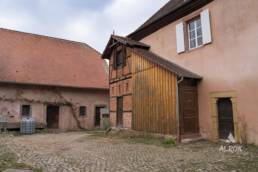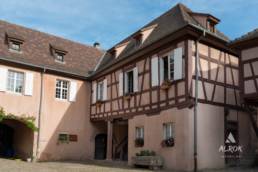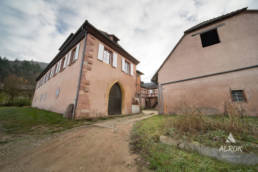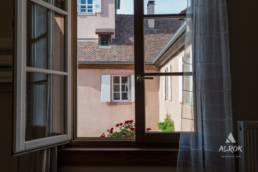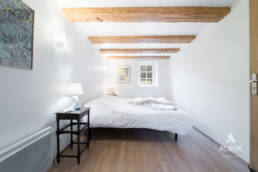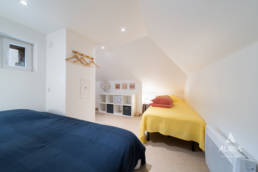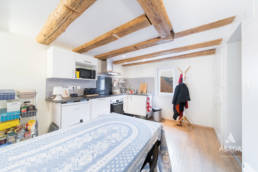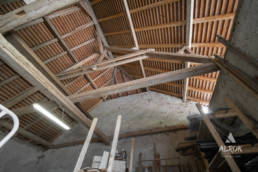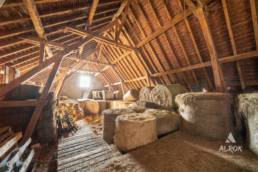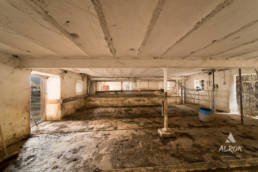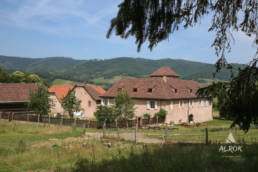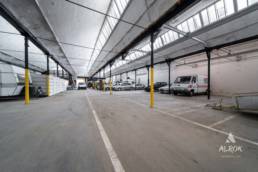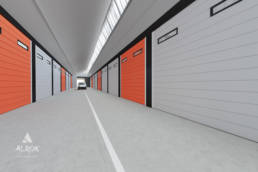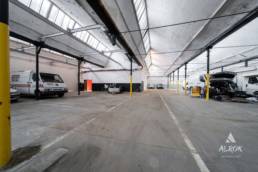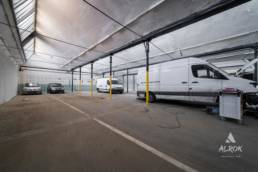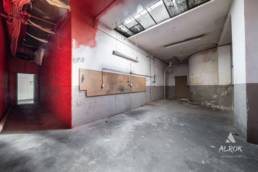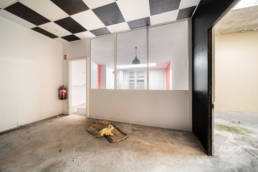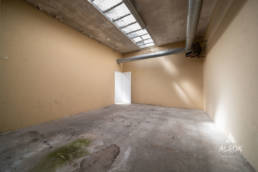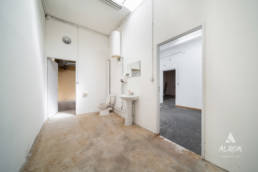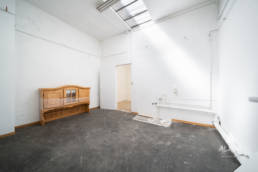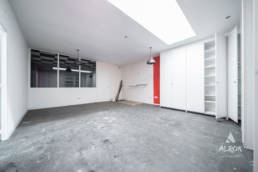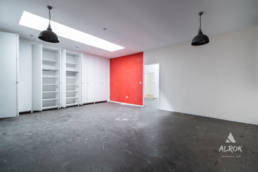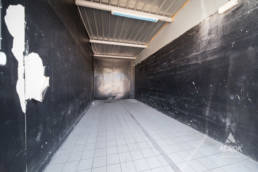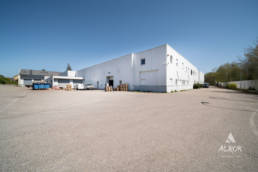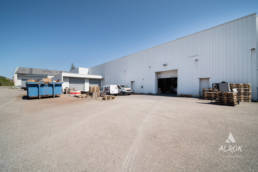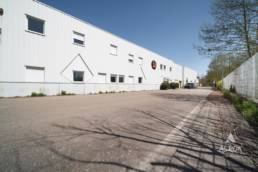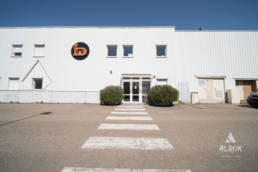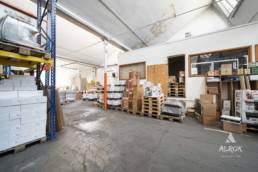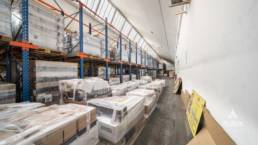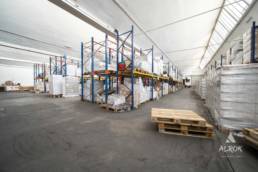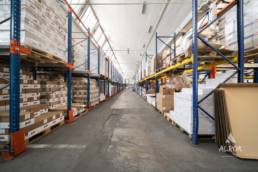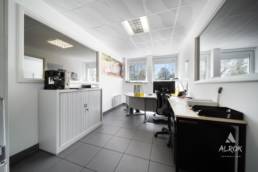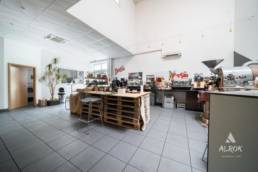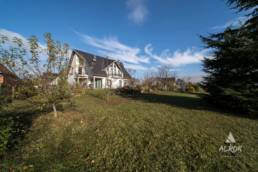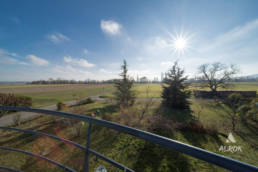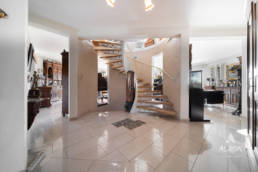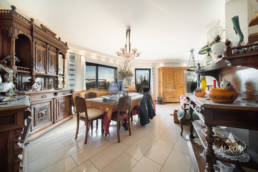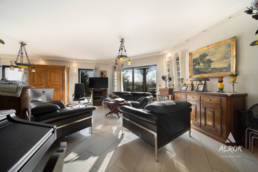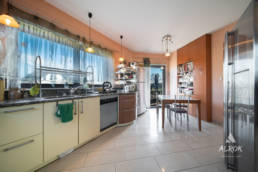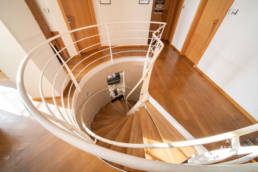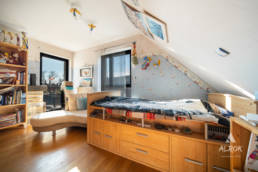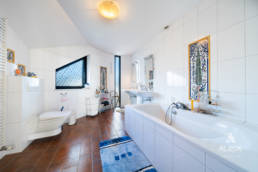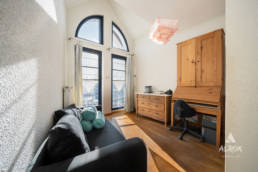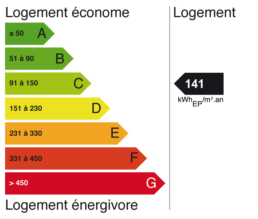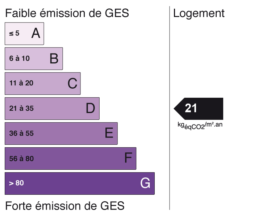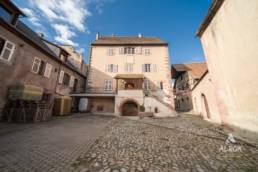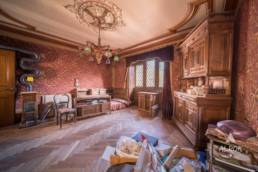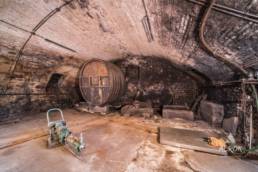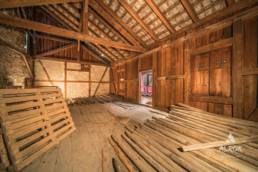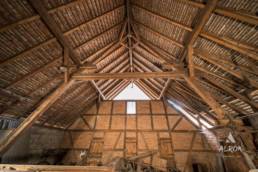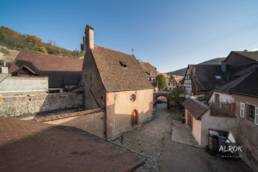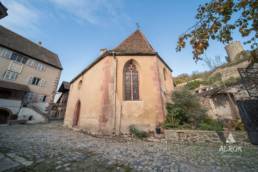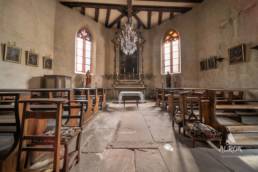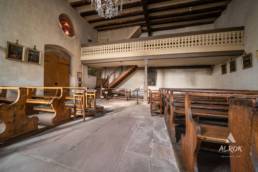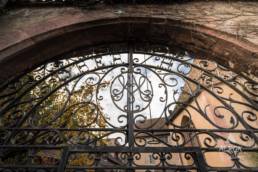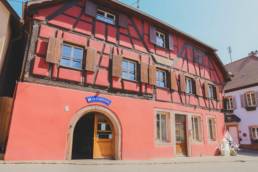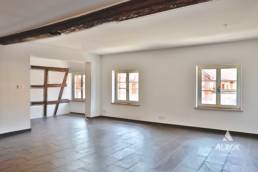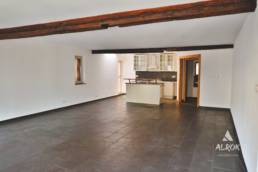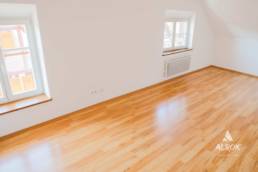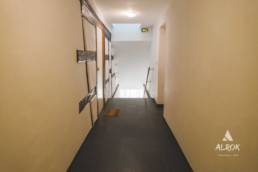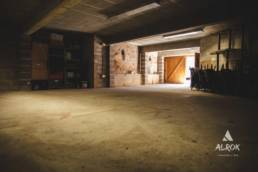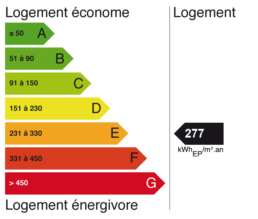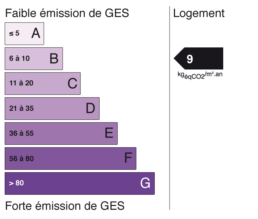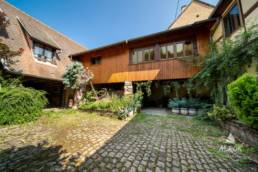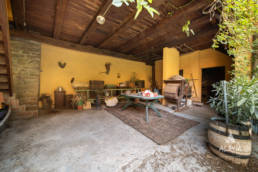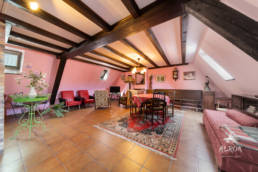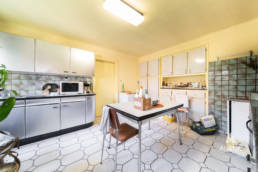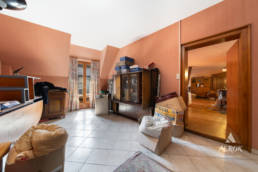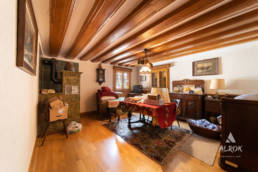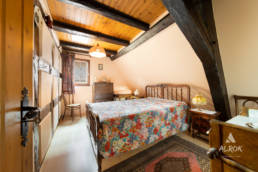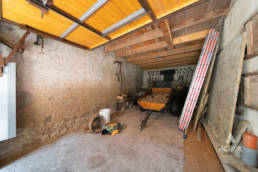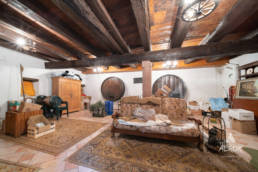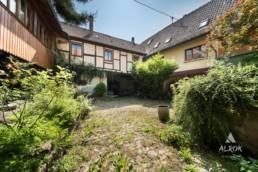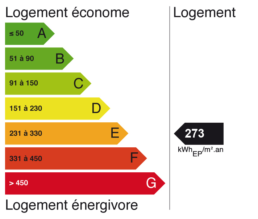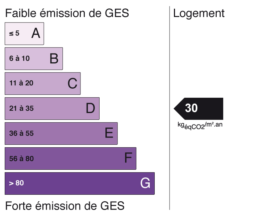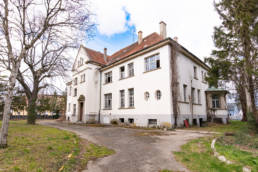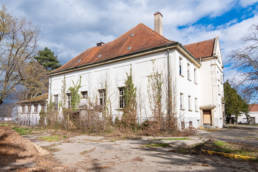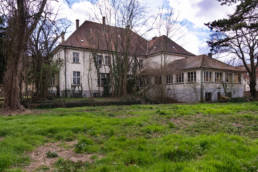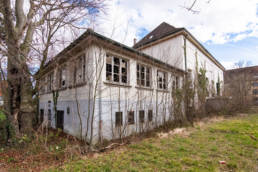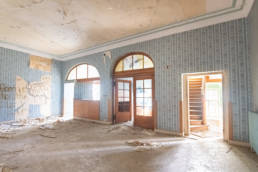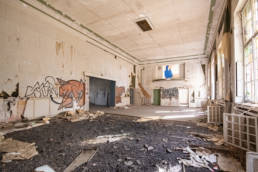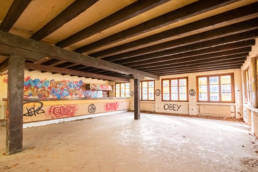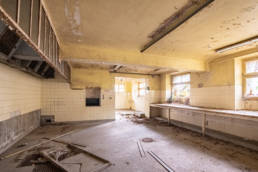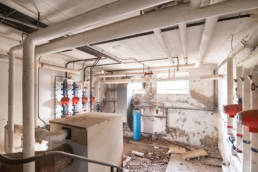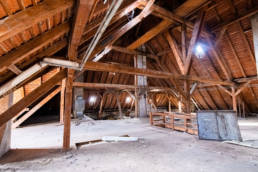Ref 21-028 - Ancien prieuré et son domaine de 17 hectares
Location: WINTZENHEIM (68920)
Sale price (agency fees included): 1 950 000 €
Cultural protection of the building: listed in the Historic Monuments national register
Total area: 1310 sqm
Rooms: 21
Energy Performance Diagnosis: in progress
Green Gas Emissions Diagnosis: in progress
Agency fees are inclusive of tax and payable by the seller.
SIREN : 878 667 237 – RCS Colmar B 878 667 237
CNPM - MEDIATION DE LA CONSOMMATION 27 Avenue de la Libération 42400 SAINT-CHAMOND (France)
Ref 21-029-C - Entrepôt dans une ancienne usine textile
Location: Issenheim, Alsace - France
Total area: 1772 sqm
Sale price (agency fees included): 653 000 €
Availability: Vacant
Loading docks: No
Located at the entrance of the "Florival" valley, this storage hall takes place in a former factory with shed roof and covers 1772 sqm2 of total area.
Possibility of creating several cells / storage units, excellent visibility, easy access, high potential. Several parking lots.
20 minutes away from Colmar and Mulhouse, close to main roads and all amenities. Selling price: 653,000 € without taxes. Agency fees shared between buyer 50% and seller 50%.
Other lots, vacant and of various sizes, are available for sale: offices, shops, showrooms, halls, workshops, warehouses.
More information on request.
Energy Performance Diagnosis: in progress
Green Gas Emissions Diagnosis: in progress
Shared fees including tax: 50% buyer - 50% seller
SIREN : 878 667 237 – RCS Colmar B 878 667 237
CNPM - MEDIATION DE LA CONSOMMATION 27 Avenue de la Libération 42400 SAINT-CHAMOND (France)
Ref 21-029-B - Locaux d'activités loués / Rentabilité brute 10%
Location: Issenheim, Alsace - France
Total area: 2370 m²
Sale price (agency fees included): 835 000 €
Total annual rent: 84 397€
Number of leases: 1
Loading docks: 2
Stratégiquement situé entre Mulhouse et Colmar, dans un environnement commercial, proche des axes routiers, cet ensemble totalise 2370m2. Parking privatif à disposition des usagers du site. Deux quais de chargement, bureaux.
Valeur locative annuelle HT et HC : 84 397€.
Prix de vente : 835 000€ HT honoraires partagés inclus.
Other lots, vacant and of various sizes, are available for sale: offices, halls, workshops, warehouses. More information on request.
Energy Performance Diagnosis: in progress
Green Gas Emissions Diagnosis: in progress
Shared fees including tax: 50% buyer - 50% seller
SIREN : 878 667 237 – RCS Colmar B 878 667 237
CNPM - MEDIATION DE LA CONSOMMATION 27 Avenue de la Libération 42400 SAINT-CHAMOND (France)
Ref 21-027 - Villa d’architecte au calme d’une impasse
Location: Soultz, Alsace - France
Sale price (agency fees included): 578 000 €
Living area: 212 m²
Total area: 355 sqm
Rooms: 7
Bedrooms: 5
Bathrooms: 3
Located in Soultz, halfway between Mulhouse and Colmar, this sumptuous house with resolutely contemporary architecture built in 2002 takes place on 1520 sqm land, landscaped and bordered by meadows.
Its exceptional location, at the end of a dead end, away from all car traffic and at the start of a cycle path, gives it rare calm. The property benefits from a breathtaking view of the surrounding nature and the Vosges ridges, which helps to create a bucolic atmosphere.
355 sqm2 of floor area, including 212 sqm2 of living area, are spread over three levels served by a monumental helical staircase, the backbone of the house.
The ground floor consists of an equipped kitchen adjoined by a pantry, a toilet, a bathroom, an office and a spacious living room of 55 sqm2 bathed of light and built around a fireplace. Most of the rooms give access to a large terrace facing south.
The first floor has 4 bedrooms with balconies including a master bedroom with a shower room, an open landing used as a reading corner, a toilet and a bathroom.
The basement has a total area of 131 sqm2 consisting of a 60 sqm garage2, an air-conditioned wine cellar, a laundry room and a large cellar which, fitted out, would perfectly lend itself to a home-office job.
Designed to receive, this house with generous volumes and unique in its kind, displays a real personality. Very pleasant and economical to live on a daily basis, this property offers high-end services with meticulous finishes: underfloor heating, solid oak parquet upstairs, thermal and acoustic double-glazed aluminum frames allowing to enjoy the outdoors both in summer and winter, motorized triple garage door, wood insert, motorized roller shutters etc.
Shops and main amenities accessible by foot or less than 5 minutes by car.
EuroAirport Basel-Mulhouse and Swiss border 30 minutes away.
Train station 10 minutes away, Mulhouse or Colmar city centers 25 minutes away.
Quick and easy access to the main roads and motorways.
Fees charged to the seller.
Agency fees are inclusive of tax and payable by the seller.
SIREN : 878 667 237 – RCS Colmar B 878 667 237
CNPM - MEDIATION DE LA CONSOMMATION 27 Avenue de la Libération 42400 SAINT-CHAMOND (France)
Ref 21-025 - Ancienne abbaye cistercienne et sa Chapelle classée
Location: Kaysersberg-Vignoble, Alsace - France
Sale price (agency fees included): 1 575 000 €
Total area: 1469 sqm
Rooms: 51
This set of buildings and outbuildings to rehabilitate, totaling 1470sqm2, takes place in the historic and pedestrian heart of Kaysersberg.
LOCATION:
Kaysersberg, a historic and picturesque village located in the heart of a dynamic border region, has been voted “Village préféré des Français”, which since attracts 700,000 tourists per year.
Illuminated milestone on the Alsace Wine Route, the village surprises with the charm of its medieval sites grouped around the church and the fortified bridge dominated by the Castle, a vestige of the former free city of the “Decapolis”. Its strategic position revives the memory of the Roman road which used to link Alsace to Lorraine.
It is one of the most charming towns in Alsace with its cobbled streets and richly decorated half-timbered houses. The hometown of Dr Schweitzer is also distinguished by the pleasure of his forest hikes. The town, sheltered from all car traffic, enjoys exceptional calm.
THE CHAPEL:
The chapel -real gem of the property- is listed as a Historic Monument since 1946 and is eligible for the Historic Monument law system, one of the most advantageous for heavily taxed taxpayers.
Not oriented, with a canted choir and its exposed joist ceiling, it is architecturally close to that of the Unterlinden museum in Colmar dating from the same period. Its windows with Gothic “reseaux” are remarkable. According to historical works, it was erected at the expense of a nobleman from Kaysersberg in 1391, Wetzel Berwart, who offered it with the courtyard adjoining the abbey. Its funerary slab from 1396 remains in the nave.
THE FORMER ABBEY HOUSE:
This building has a surface area of 470sqm2 spread over 5 levels including an attic. The raised ground floor and the 1st floor would date from the 15st century, the 2st floor would probably have been added in the 16st century as evidenced by the differences in size of the corner chains. The basement, vaulted, housed one of the wine cellars.
THE FORMER FAMILY HOUSE:
The steps of the main building are extended by a footbridge giving access to a residential use house to renovate. In the basement, 3 cellars of different levels, including a bottling room, accessible on one level from the courtyard.
THE OUTBUILDINGS:
Various constructions, suitable for conversion, complete the property: a cladded canopy over a garage, an old stable overhanging by a superb hay barn in good condition and a small stone house to be rebuilt adjoining the chapel.
For investors looking for a renovation project with high potential encouraged by a municipality that takes care to enhance the residential quality of the town.
Fees charged to the seller. A complete file can be sent on request.
Energy Performance Diagnosis: -
Green Gas Emissions diagnosis: -
Agency fees are inclusive of tax and payable by the seller.
SIREN : 878 667 237 – RCS Colmar B 878 667 237
CNPM - MEDIATION DE LA CONSOMMATION 27 Avenue de la Libération 42400 SAINT-CHAMOND (France)
Ref 21-018-1 - Duplex loué sur la Route des Vins
Location: Rodern, Alsace - France
Sale price (agency fees included): 185 000 €
Carrez law area: 117 sqm
Floor area: 153 sqm
Rooms: 4
Bedrooms: 3
Bathroom: 1
Notice to investors: duplex apartment located on the 1st floor of a building completely renovated in 2009.
- Current lease, monthly rent: 700 €
- Carrez law area: 117 sqm (floor area: 153 sqm)
- Number of rooms: 4 including 3 bedrooms
- Parking included: inside garage
Access to highway in 4 min.
Flat subject to the status of condominium.
Number of lots:
No proceedings in progress.
Fees charged to the seller.
Agency fees are inclusive of tax and payable by the seller.
SIREN : 878 667 237 – RCS Colmar B 878 667 237
CNPM - MEDIATION DE LA CONSOMMATION 27 Avenue de la Libération 42400 SAINT-CHAMOND (France)
Ref 21-023 - Maison de vigneron du 17ème siècle
Location: Gueberschwihr, Alsace - France
Sale price (agency fees included): 745 000 €
Living area: 396 sqm
Total area: 647 sqm
Rooms: 21
Bedrooms: 12
Bathrooms: 6
_
_2 _
_
Nestled in a vineyard setting, on the Wine Route, Gueberschwihr has had a rich history which still makes the charm of this wine town with its authentic character. Located in the historic and pedestrianized heart of the village, this complex, built around an interior courtyard, has a floor area of 430 sqm spread over 4 levels. To this is added an equivalent area of various annexes: cellars, garages, sheds, attics to be converted into lofts, etc. Charm of the past and witness to an art of living, a cellar, accessible from the courtyard, promises pleasant moments of conviviality. Dated 1625, the central sandstone pillar, in addition to its role as a structure, helps to structure the space and is undoubtedly the first element of construction of the building. A strategic location and a large number of rooms give this property an undeniable tourist potential, particularly for operation in B&B or guest rooms, a stone's throw from Colmar, the German and Swiss borders, the “Route des Crêtes” and the Vosges peaks. A property with rare characteristics which is a magnificent symbol of Alsatian historical and architectural legacy which will undoubtedly seduce old stones’ lovers. The many spaces of this property make it a unique place whose interpretation will be limited only by the imagination of its future owners. Double garages and an awning allowing to park easily 4 vehicles. Two public car parks within 150m. Access to the A35 motorway 10 minutes away. Colmar TGV station 15 minutes away. EuroAirport Basel-Mulhouse (international airport) 35 minutes away. Close to shops and main amenities. Fees charged to the seller.
_
_
_
_
_
Agency fees are inclusive of tax and payable by the seller.
SIREN : 878 667 237 – RCS Colmar B 878 667 237
CNPM - MEDIATION DE LA CONSOMMATION 27 Avenue de la Libération 42400 SAINT-CHAMOND (France)
Ref 21-016 - Ancien bâtiment à usage militaire à réhabiliter
Location: Volgelsheim, Alsace - France
Sale price (agency fees included): 475 000 €
Total area: 1629 sqm
Outside: 5000 sqm
Rooms: 29
This former officers' canteen, made up of an isolated building built in 1907, takes place on a plot of 5000 sqm enclosed and planted with trees, all in one piece and served by 3 streets.
The building, unoccupied since the departure of the army in 1992, covers 1,630 sqm2 of floor area divided into four levels and is organised as follows:
- a basement comprising walls and partitions in reinforced concrete of great thickness (between 50 cm and 1.20 m) delimiting a large number of small premises, difficult to restructure under normal economic conditions
- a ground floor and a second floor, comprising a lower floor in reinforced concrete, thick solid brick walls and an intermediate wooden floor
- an attic with a solid resinous wood frame and a roofing in flat tiles having undergone a recent complete repair.
The general structure of the building as well as its roof present a good general state of conservation and does not require, a priori, any comfort measures. However, all the finishing elements as well as the technical and finishing equipment need to be completely renovated.
The building's undeniable architectural and heritage interest justify its conservation. Its restoration will be economically advantageous provided that no major structural modifications are required.
The contiguity of Neuf-Brisach, site fortified by Vauban in the 18st century and listed as a UNESCO World Heritage Site, offers potential for reallocation into a hotel project, tourist and / or catering establishment, cinema, congress and exhibition center, housing or office lots, etc.
Not concerned by the condominium status.
Provision of a recent and exhaustive diagnostic file on request.
Energy Performance Diagnosis: -
Green Gas Emissions diagnosis: -
The price indicated includes fees payable by the buyer: 5.25% of the price of the property, tax included. Price of the property, fees excluded: 450,000 €
SIREN : 878 667 237 – RCS Colmar B 878 667 237
CNPM - MEDIATION DE LA CONSOMMATION 27 Avenue de la Libération 42400 SAINT-CHAMOND (France)
